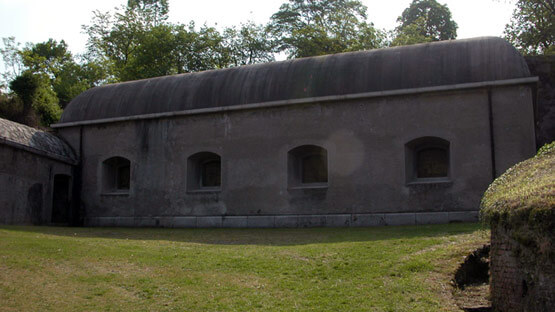The barracks layout
The south building of the barracks contained the kitchen, some store rooms and the latrines, while the more impressive north building, armoured with mighty walls and a concrete cover more than a metre thick, housed the orderly room, the command room, the infirmary, the armoury and the lodgings for officers and troops.
There was not a refectory and meals were consumed on beds or, when the weather permitted, outside in the drill ground next to the barracks.
The soldiers’ well-being
Heating was made possible thanks to several wood stoves (whose chimney entrances can be seen high up on the inside walls, near the ceiling), while the healthy environment of the buildings was guaranteed by numerous exhaling duct (identifiable because of the meshes at the foot of the internal walls), as well as the loose stone foundation constructed under the floors and the hollow spaces created between the buildings and the rock behind them.For each chimney or exhaling duct, there is an outlet on the rooftop of the buildings.For each chimney or exhaling duct there is an outlet on the rooftop of the buildings.
